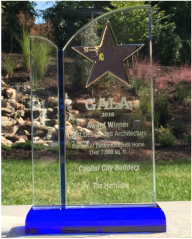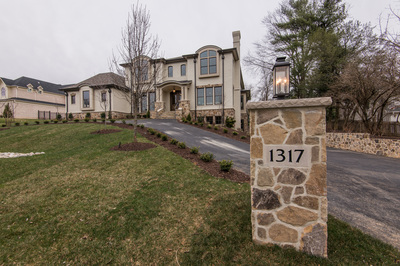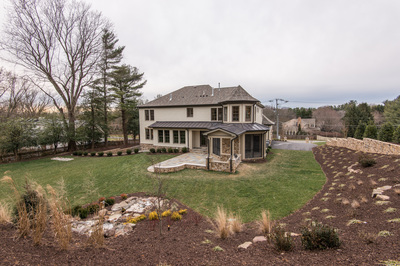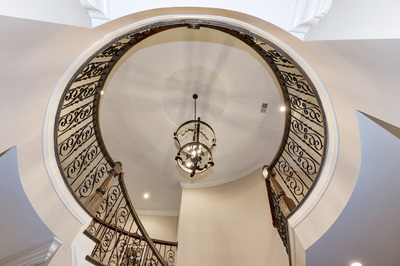The Harrison
Wins 2016 GALA Award, Best Design & Architecture for Custom Home

Timeless touches make this French inspired home special. Guests are welcomed into the two-story, dome-ceiling formal entry by a majestic staircase and views of an exquisite dining room with an intricate detailed ceiling,
highlighted with a beautiful chandelier and wall sconces. In the living room, a custom Francois & Co fireplace mantel with herringbone tile is featured. Both stately rooms are rich in crown molding and architectural details. The French inspired open, airy kitchen space offers top of the line appliances, Francois & Co custom vent, over-sized custom maple island, and alder cabinets. Library and family rooms boast hand-finished custom cabinetry. Master Bedroom, with tray-light ceiling and chandeliers, features a beautiful luxurious bath, custom cabinets and a tile rug, custom breakfast bar and 2 ready-to-be customized closets. Stunning floor plan perfect for entertaining both inside and out. Screened porch with cushion closet, patio and outdoor kitchen, upscale landscaping featuring a waterfall and expansive backyard make this home a place that guests and family alike will enjoy returning to for years to come. Currently, home is available for purchase. |
Named after the 23rd President, Benjamin Harrison, who installed electricity in the White House for the first time by Edison General Electric Company.
|
|
|
|



